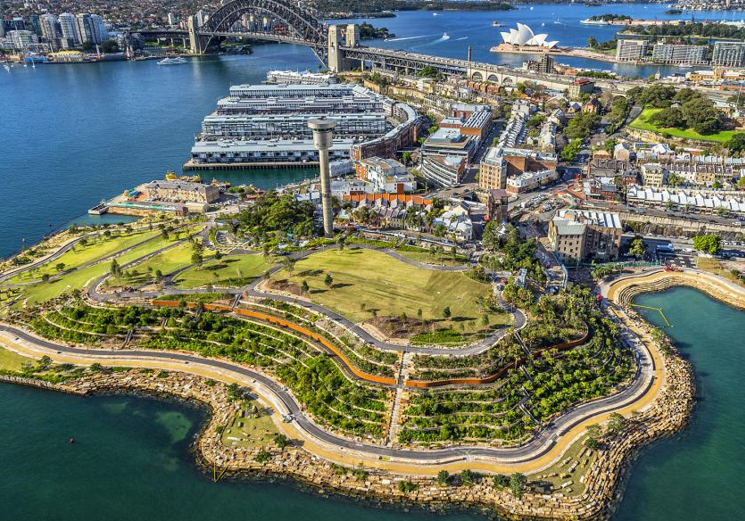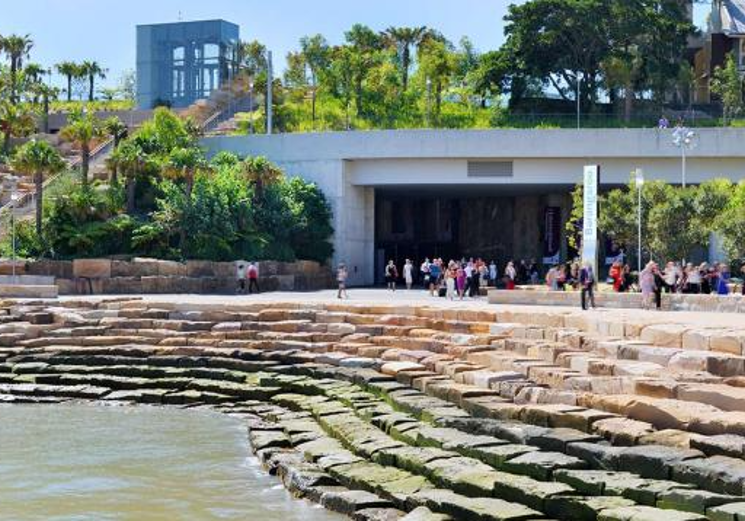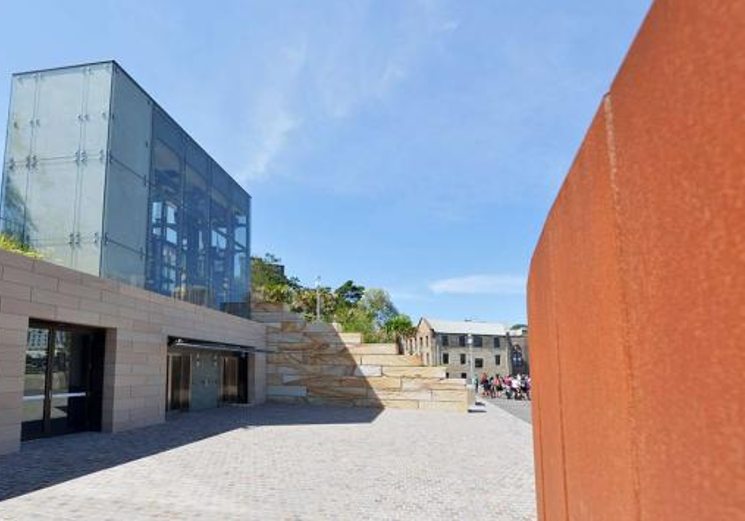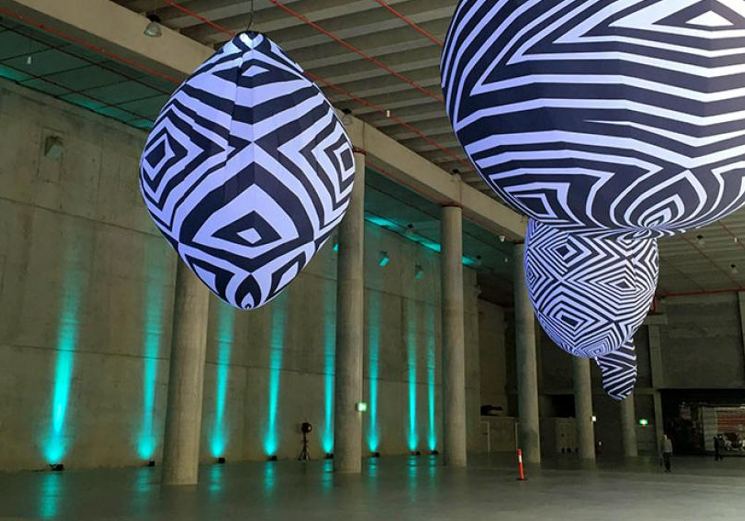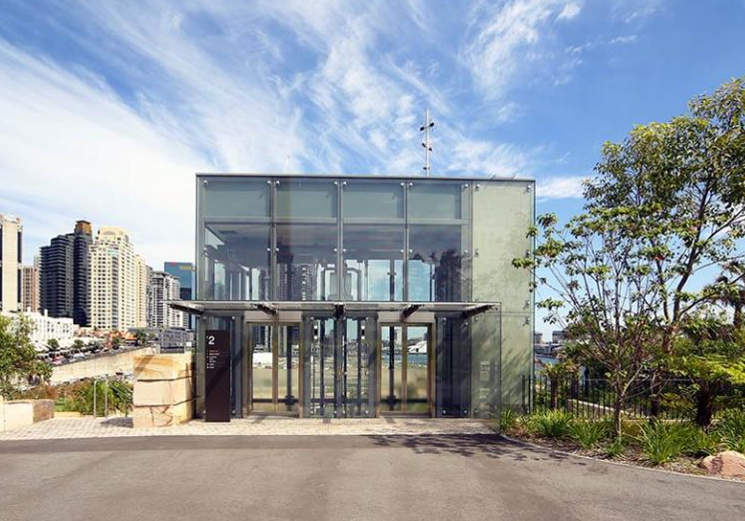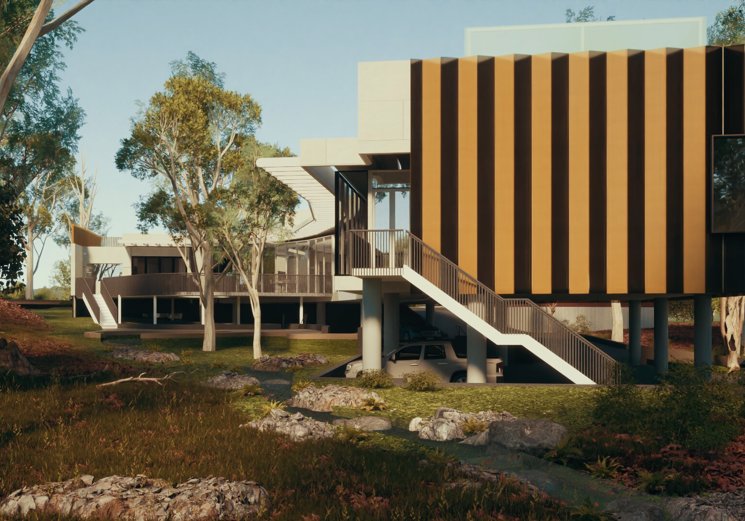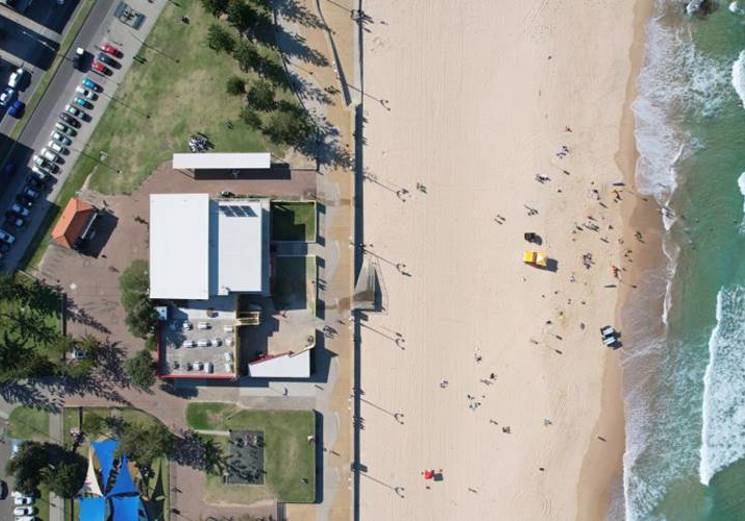Community Centres & Public Spaces
The Cutaway, Barangaroo
The Cutaway, in the heart of Sydney, is a spectacular place for all Sydneysiders to enjoy with a Cultural Hall, large community park and multi-level carpark.
Location
NSW
Architect
WMK Architecture
Construction Budget
$110 Million
The Cutaway Cultural Hall is 10,000m² with a 10m extensive height and is fully naturally ventilated even though it is located underground. The cooling system for the Cultural Hall is provided from harbour water which saves water and greenhouse emissions.
The two-level carpark accommodates 300 cars. The carpark exhaust system discharge has been well hidden in coordination with the landscaped areas.
We prepared the original tender documentation for the builders before the headland was built for the mechanical services.
Images kindly received from WMK Architecture
