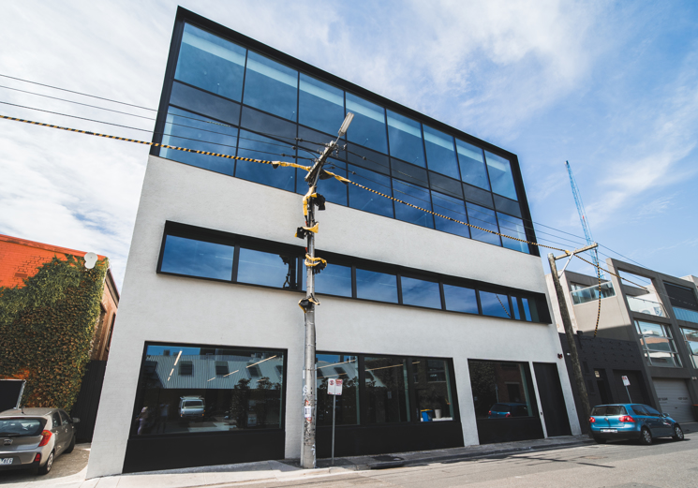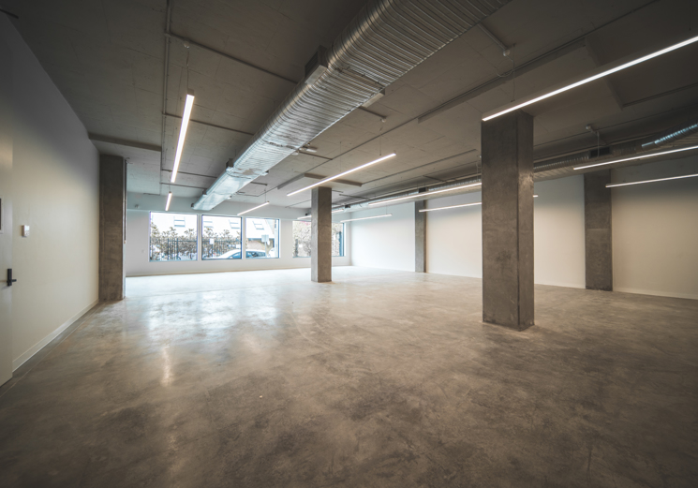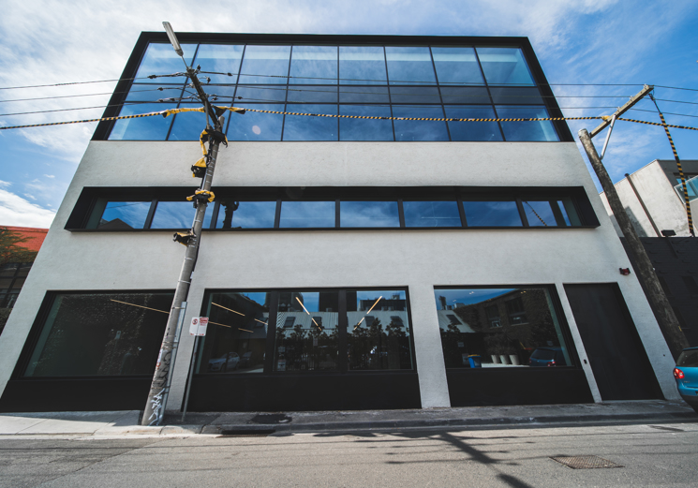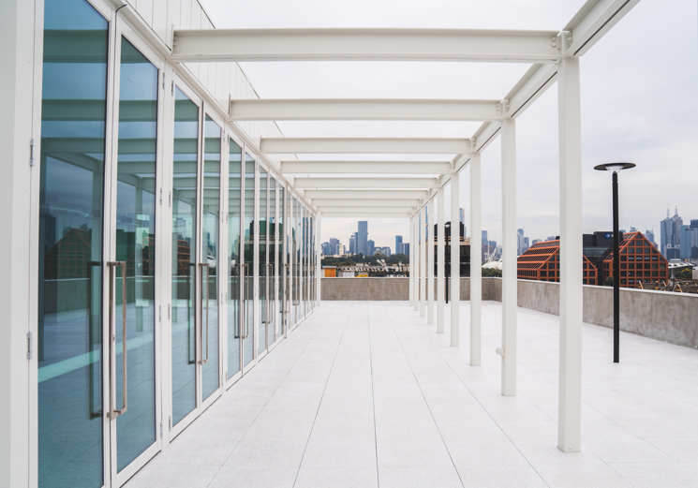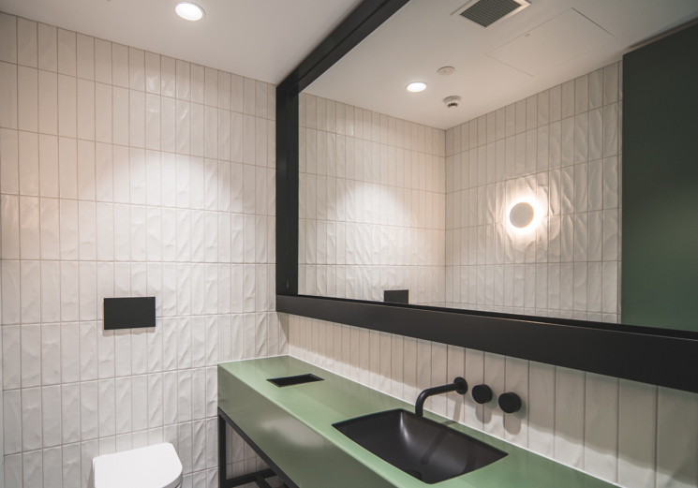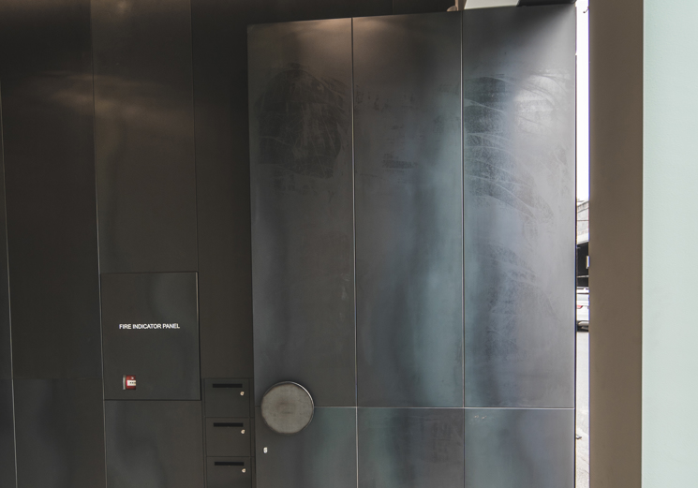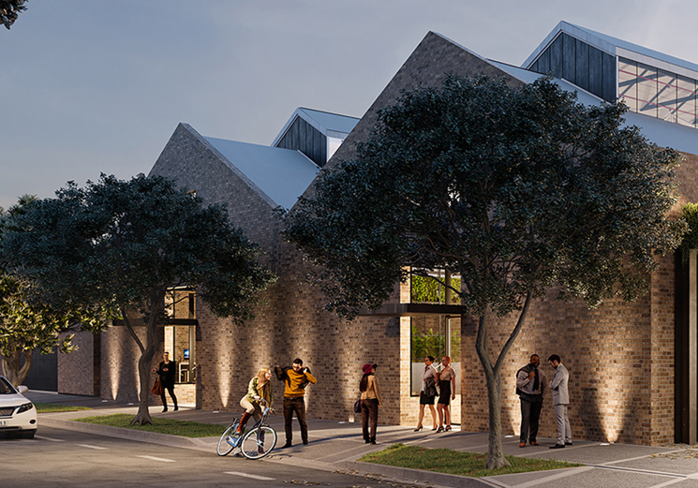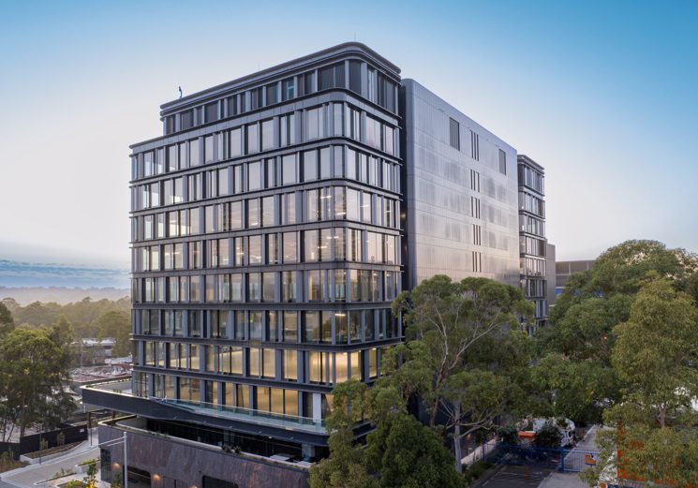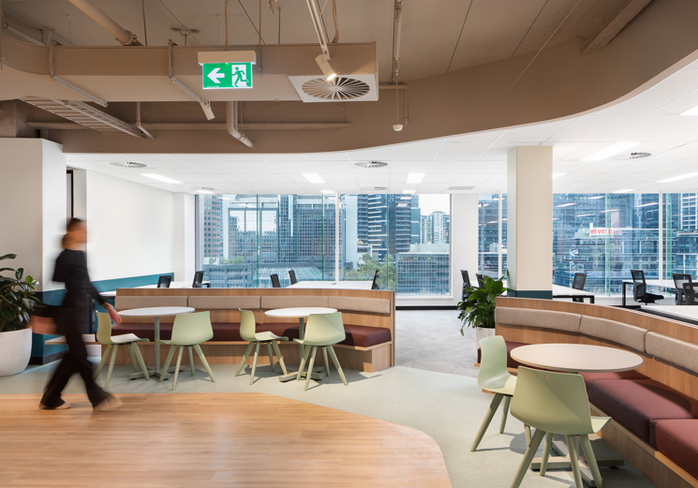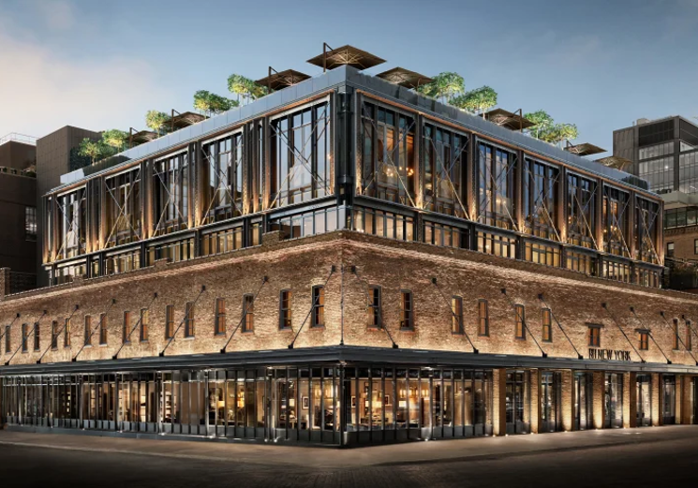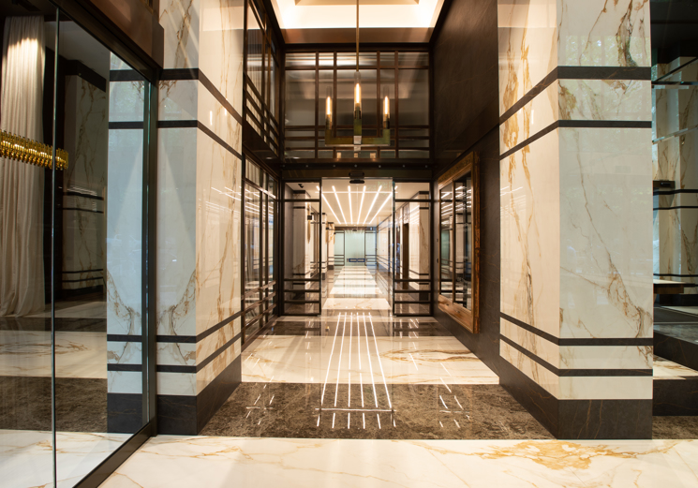Commercial
Studio Gwynne
erbas™ documented the building services for the Cera Stribley Architects designed building.
Location
VIC
Architect
Cera Stribley Architects
Builder
MacBuild
The project entailed adaptive re-use and new additional levels to the 88 Stephenson Street address to create a four-level office plus roof top bar and terrace in Cremorne. The site had numerous services constraints with respect to incoming services, lead times and power line setbacks.
The Cera Stribley team designed the building in such a way as to create a light and bright series of spaces for tenants to inhabit, work and thrive together. erbas™ provided engineering services for the vertical extension of the existing building in a very challenging streetscape and infrastructure environment, to maximise NLA and amenity. Brought to life by MacBuild Australia, what was initially a two-level industrial building in the heart of Cremorne, is now a five-level high-end office building featuring luxury amenities and a stunning rooftop showcasing fantastic city views.
