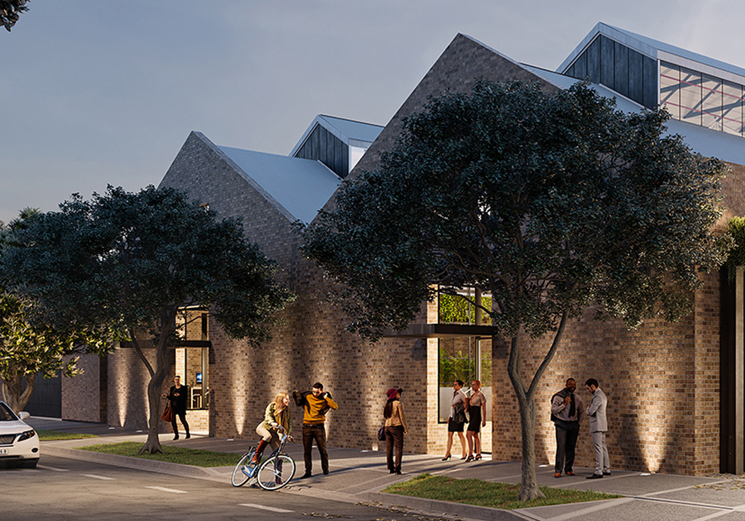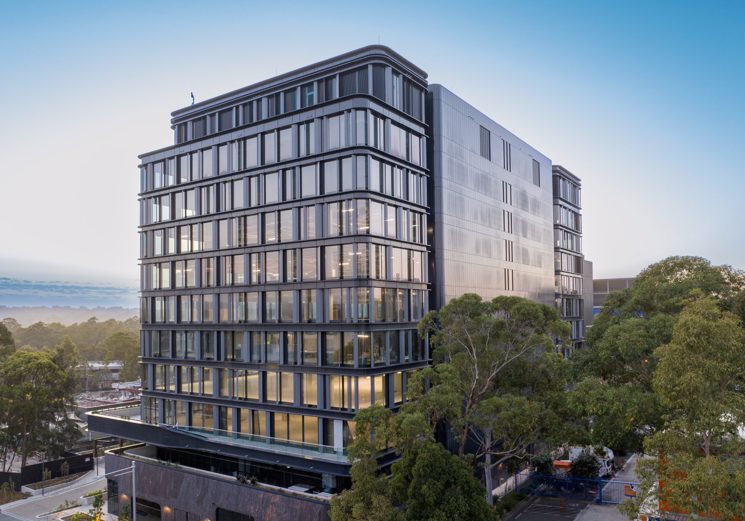Workplace, erbas™ SUSTAIN
McKillop House
erbas™ | erbas™ SUSTAIN was appointed by Pomeroy Pacific to provide building services and sustainability engineering for the adaptive reuse of the heritage era 1800's wool store in the heart of Melbourne’s CBD.
Location
VIC
Architect
Architecton
The heritage era McKillop House on 12 - 14 McKillop Street has been part of Melbourne’s vibrant history for 105 years, and has gone through another comprehensive refurbishment by Schiavello, Pomeroy Pacific, Architecton Pty Ltd and Robert Bird Group.
We were the services engineers of the project, applying all our expertise and principals in this unique and delicate refurbishment project, to bring one of the Melbourne CBD icons back to life as a new venue for Melbourne’s new economy.
The building was completely stripped out, including removal of an existing operational Citipower basement substation, to create a vibrant new basement and ground level restaurant tenancy with six levels of commercial office space above.
Our ESD team delivered a design outcome that achieved 15% improvement over minimum code requirements for energy consumption while maintaining the existing heritage façade. The 3-level extension on top of the heritage building mostly consists of west-facing floor to ceiling glazing. Through a collaborative design process with the architects, energy modelling was completed by erbas™ SUSTAIN to deliver an energy efficient building while retaining the aesthetic vision of the design.
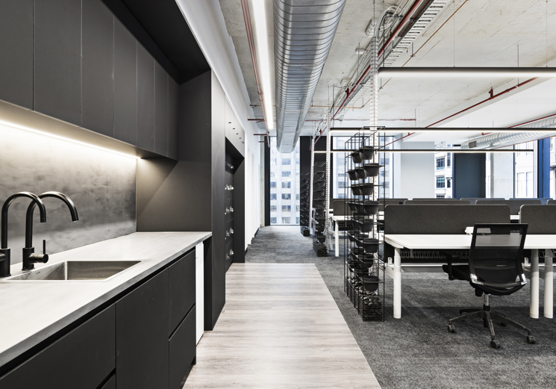
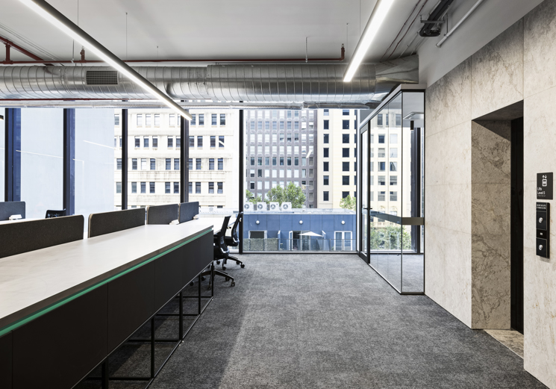
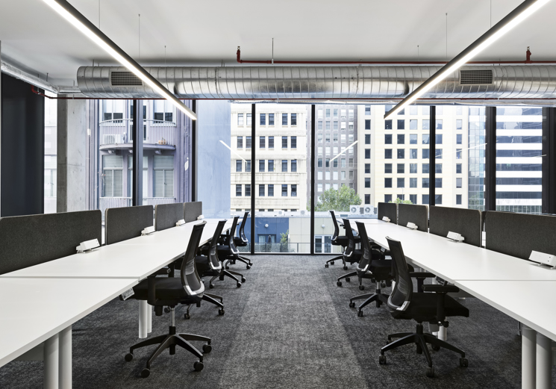
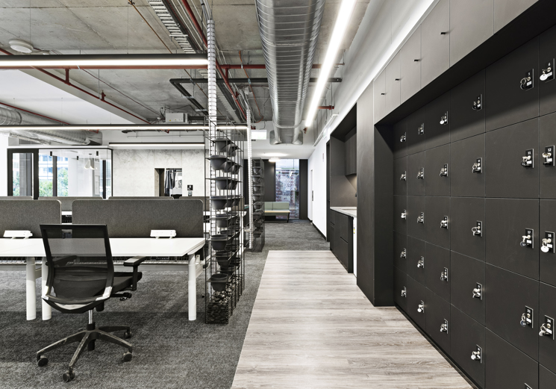
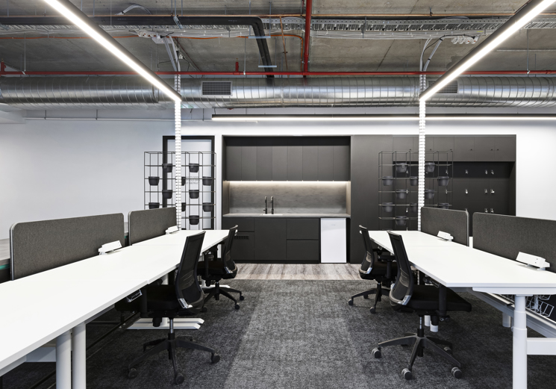
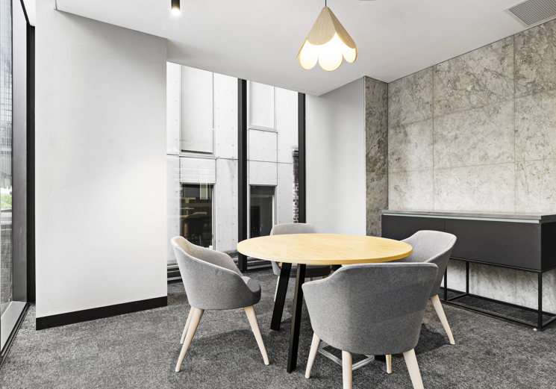
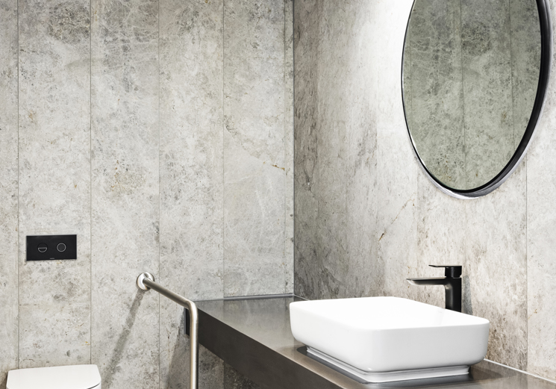
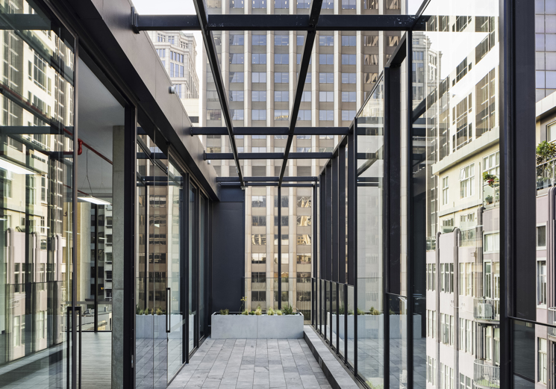
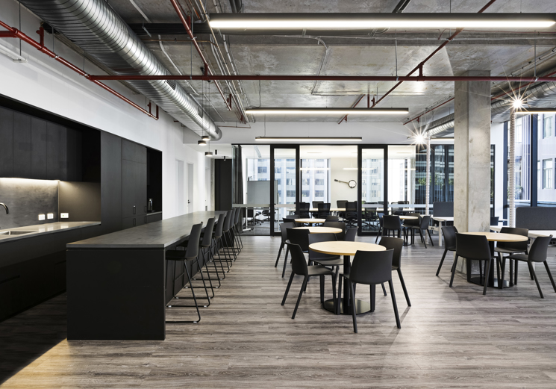
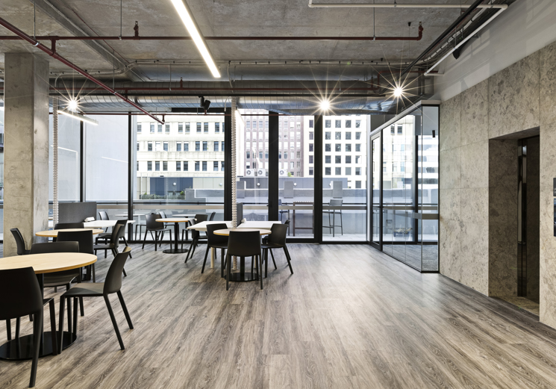
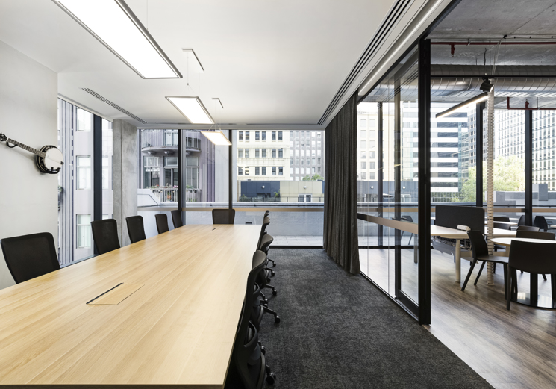
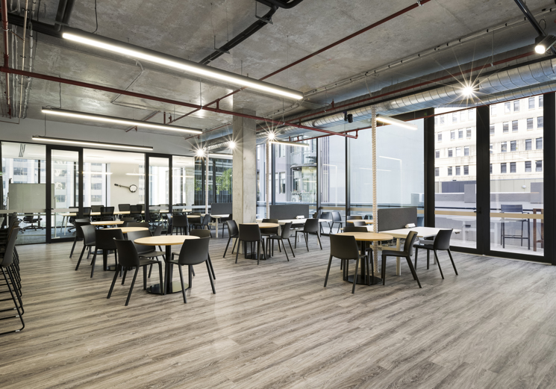
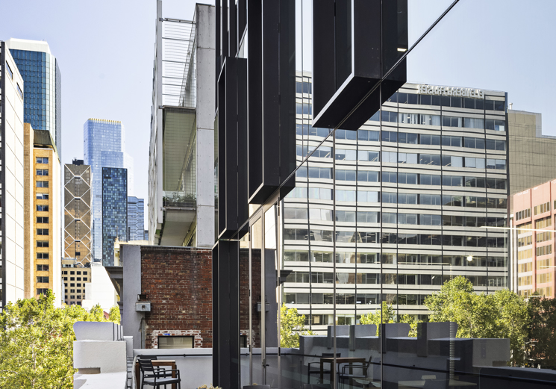
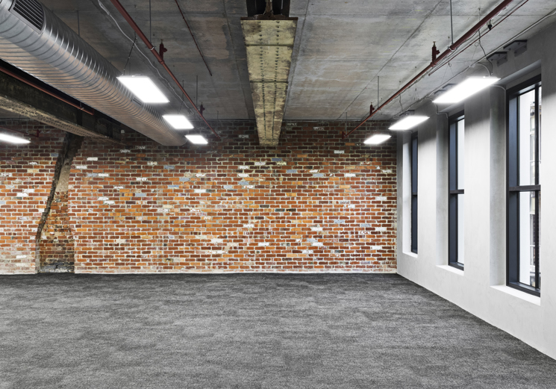
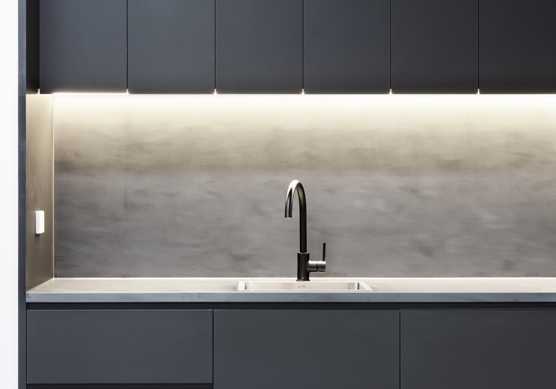
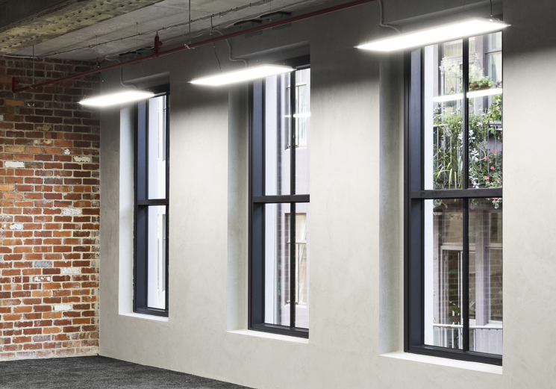
An example of energy modelling for McKillop House by erbas™ SUSTAIN




