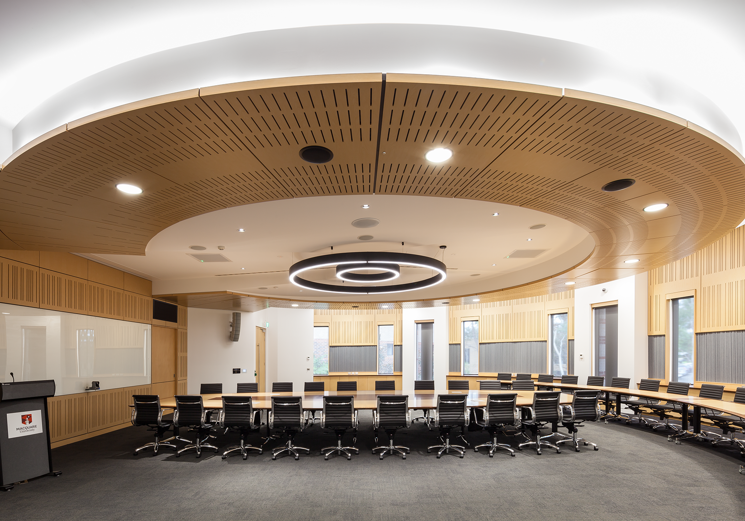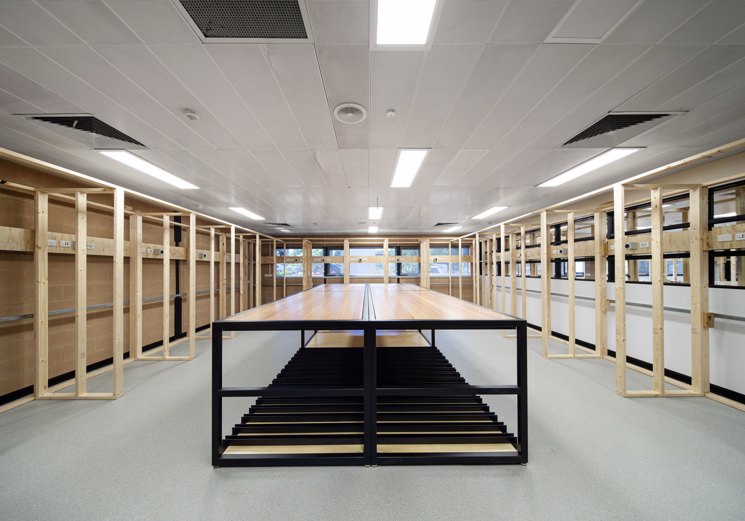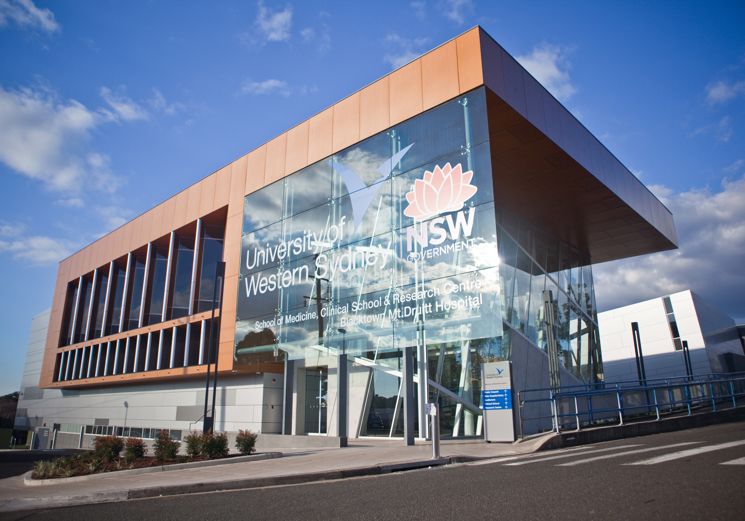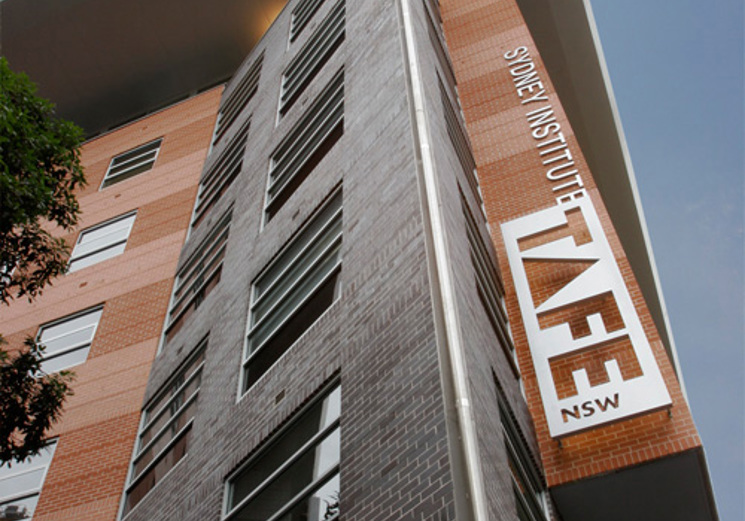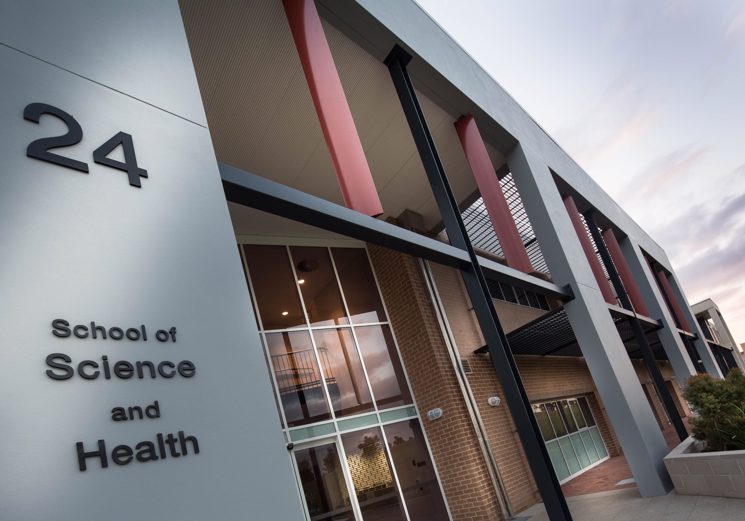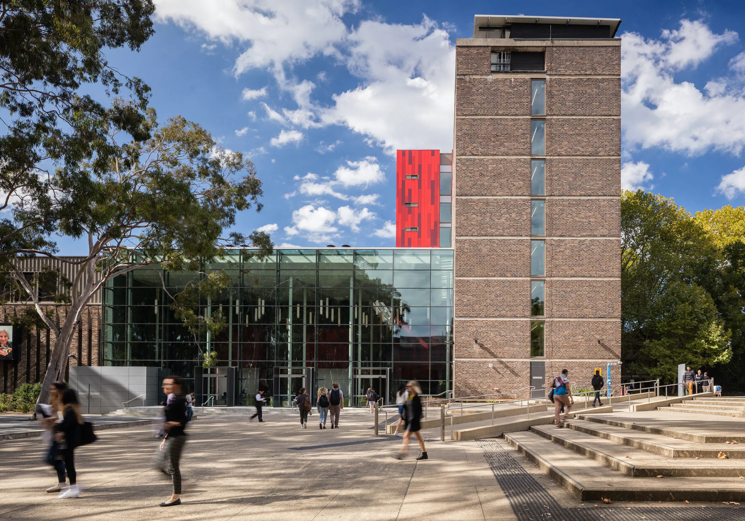Education – Tertiary (University & TAFE)
Macquarie University Council Room
erbas™ designed the electrical services for the special Council Room.
Location
NSW
The large custom-built timber conference table (8m x 3m) incorporates state-of-the-art audio-visual facilities and was designed with the ability to be disassembled for large social functions. The ceiling design includes a central specialist lighting feature with two separate ring lights within the ‘bow tie’ feature ceiling.
All project works were completed out of hours over an extended program as noise transmission was a key consideration; ensuring that the University occupants were not disrupted. In addition, with a hotel located adjacent to the site, equipment was used with noise attenuation controls for low noise impacts.
Image by Anthony Fretwell.
