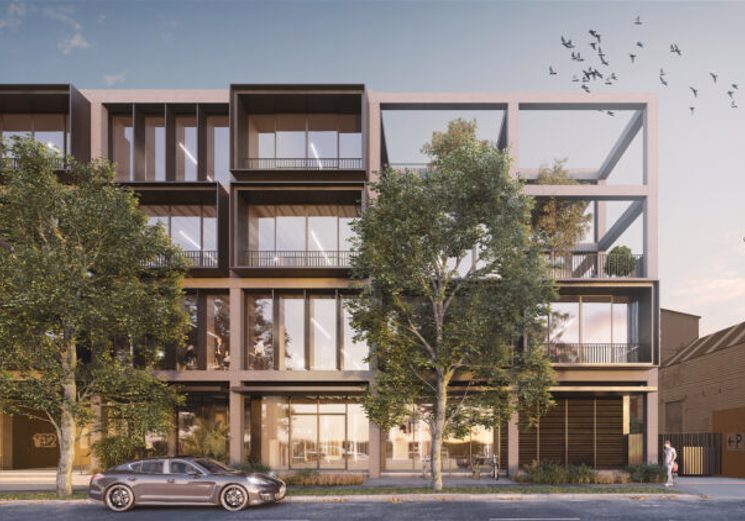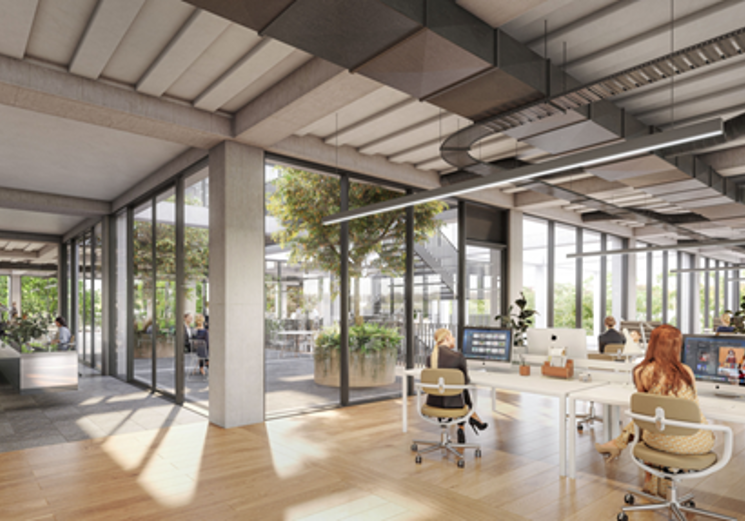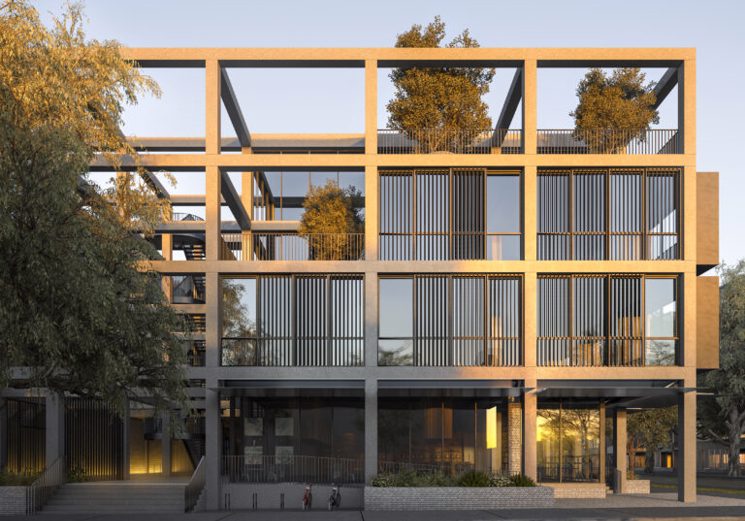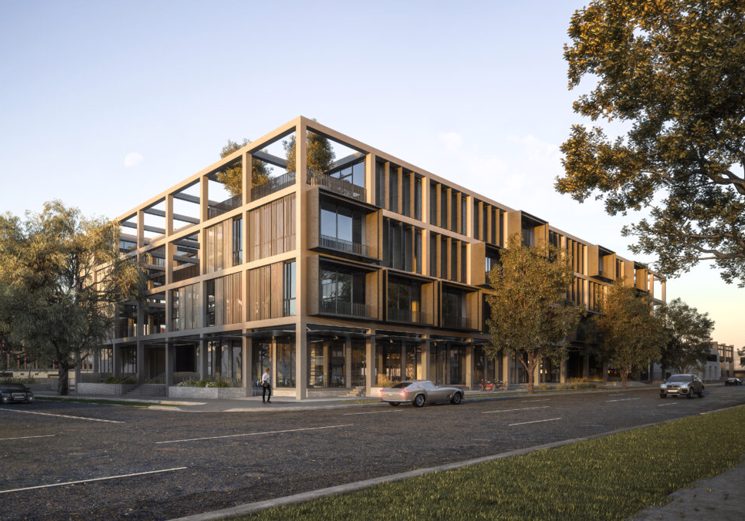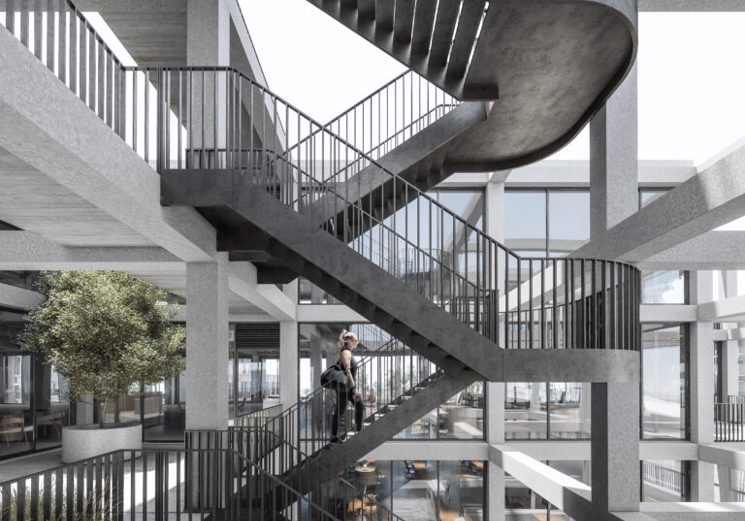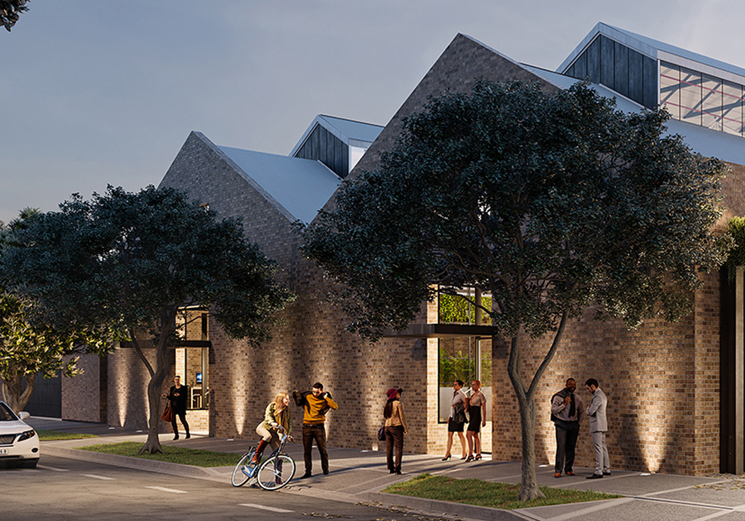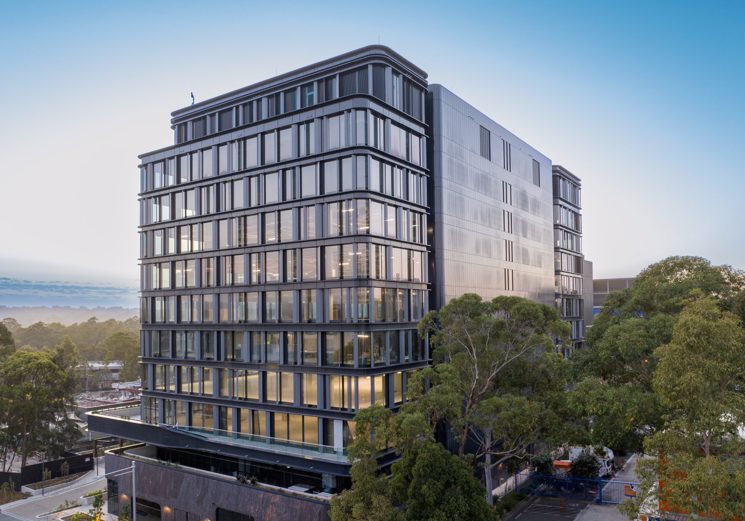Workplace, erbas™ SUSTAIN
132 McEvoy Street
We worked with SJB Architects to design and develop a new 5.5 Star NABERS rated 10,000sqm commercial office for Rent a Space in Alexandria, Sydney.
Location
NSW
Architect
SJB Architects
The building has three retail tenancies, end of trip facilities and three levels above comprising commercial office space. erbas™ REVIT documented mechanical, electrical, hydraulic, fire and vertical transport services, whilst erbas™ SUSTAIN were the NABERS assessor for the development.
Images kindly provided by SJB Architects.
