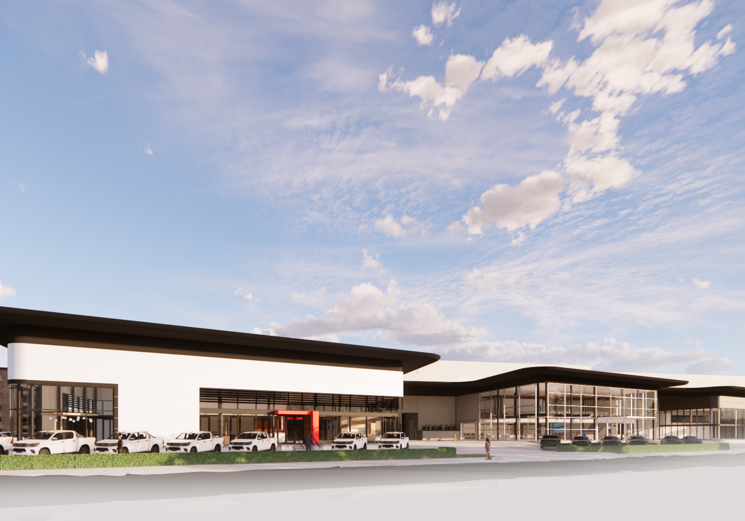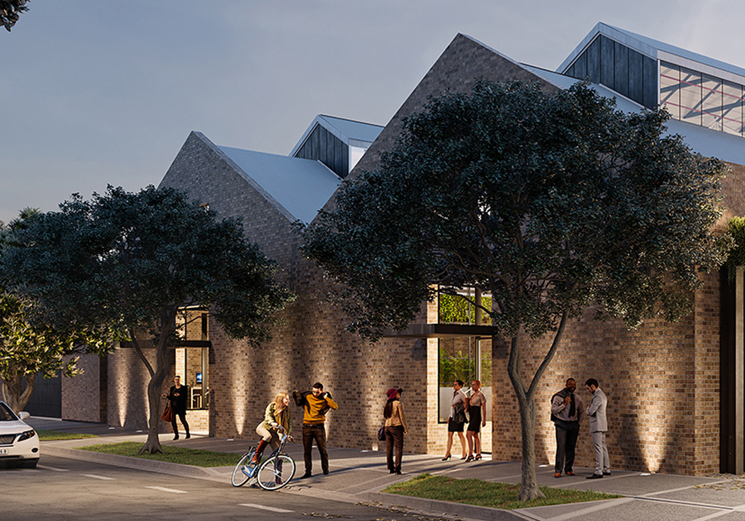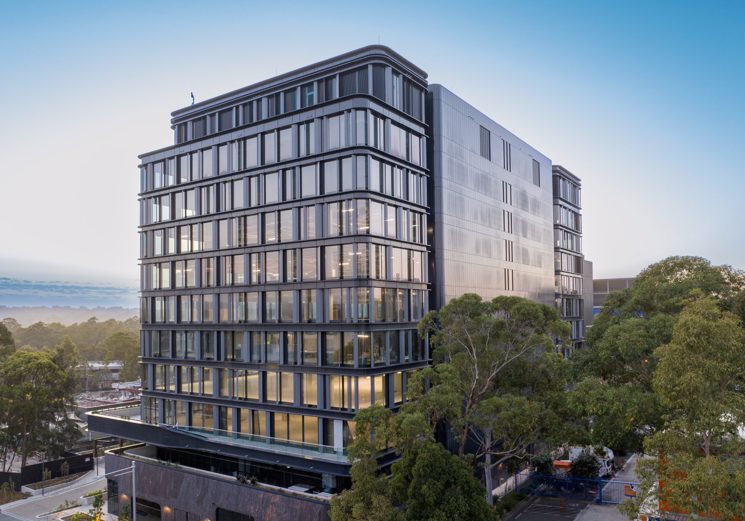Industrial & Warehouses, Commercial
Eagers Automotive Albion Automall
This multi-level commercial and industrial development, delivering approximately 12,500 m² of new floor space across three levels.
Location
QLD
Architect
WIM Architects
Landscape Architect
Shepard Urban Landscape Architecture
Town Planner
Ultimate Planning Solutions
Civil & Structural Engineer
Bligh Tanner
Electrical Engineer
Electrical Design Group
The project features showrooms, a large workshop with 71 hoists, structured parking, and comprehensive infrastructure, demonstrating our capability in delivering complex, large-scale developments.
Our scope covers Mechanical, Hydraulic, Fire Protection, Vertical Transportation and Sustainability from design and documentation through to construction support.
Photos courtesy of WIM Architects.







