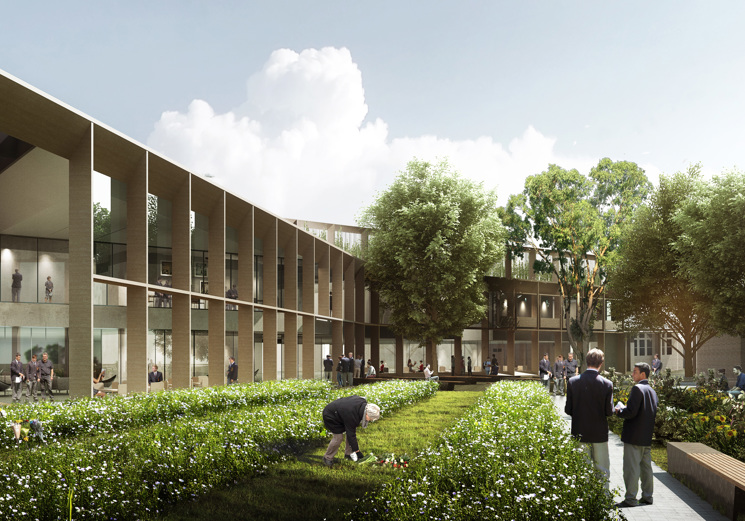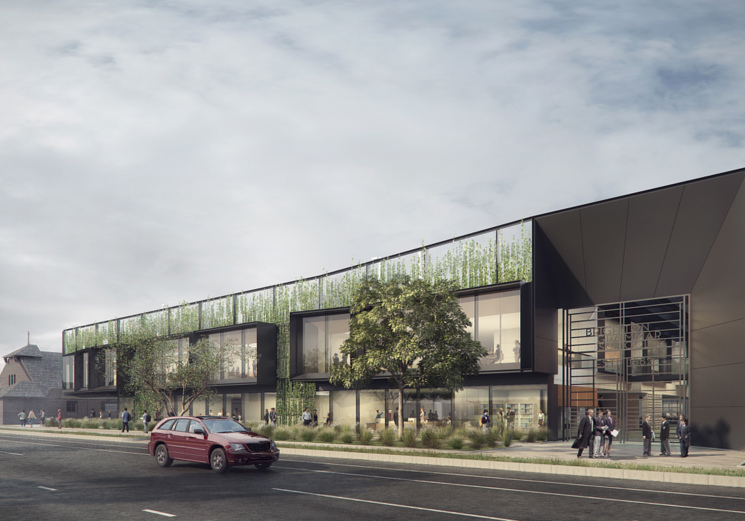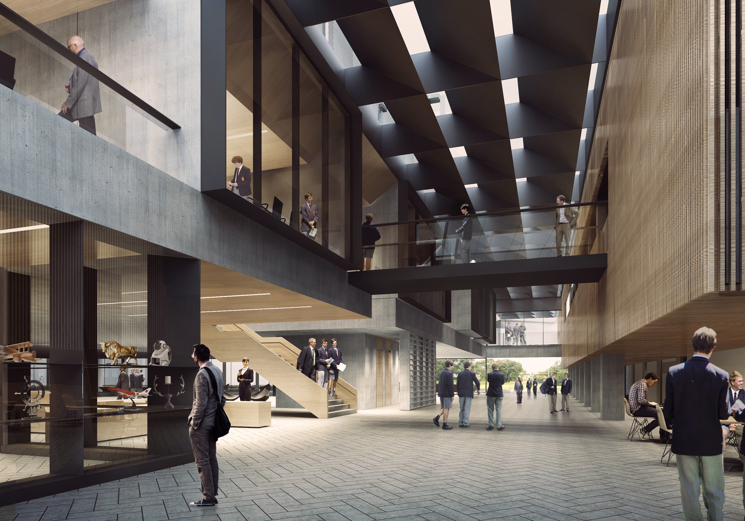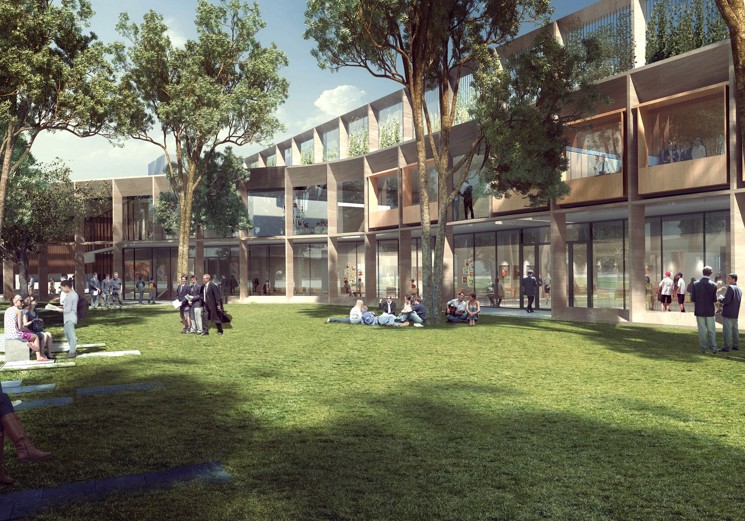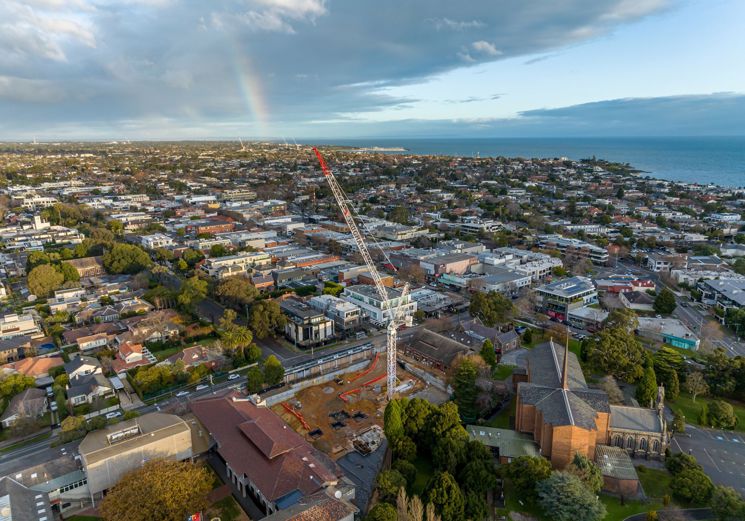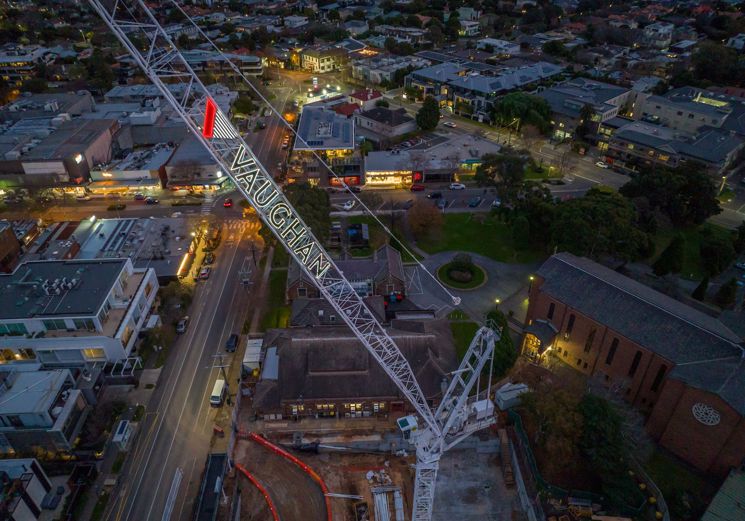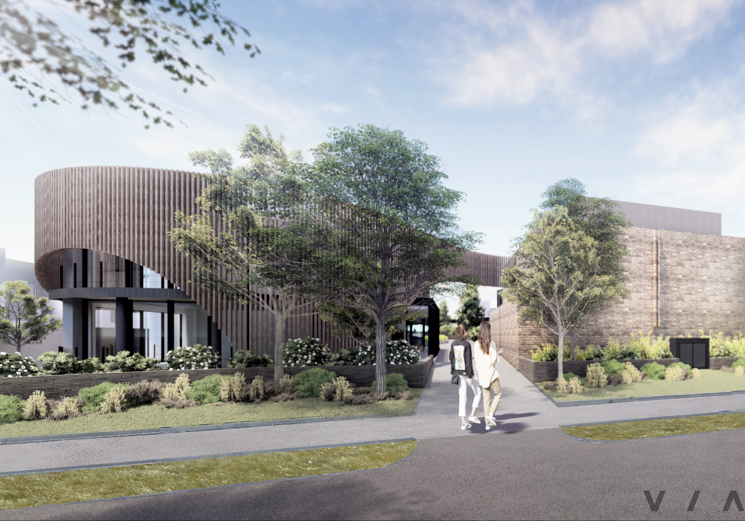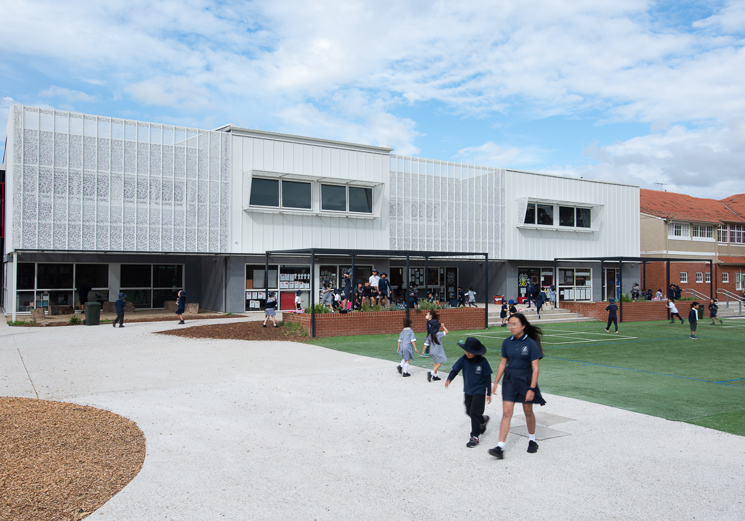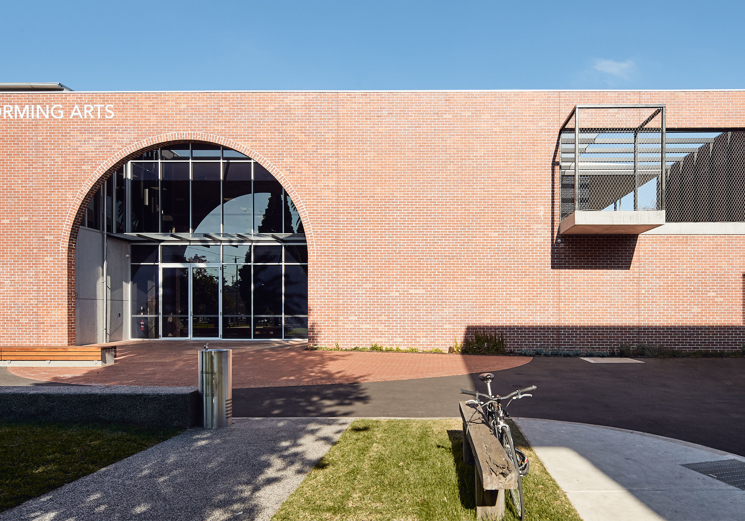Learning
Brighton Grammar School - Centre for Science, Creativity and Entrepreneurship
Following on from the master planning exercise completed in 2017 for the site, erbas™ | erbas™ SUSTAIN have been working with Brighton Grammar School to develop the St. Andrew’s Anglican Church Parish & Tennis Club site for their new Centre for Science, Creativity and Entrepreneurship.
Location
Victoria
Design
Architectus
Project Value
$50 million+
The project, designed by renowned firm Architectus, combines building and landscape to bring together the Parish community of St Andrew’s Church and the School community, by creating physical connections between their respective endeavours of worship, education, and recreation.
The development comprises demolition of the existing church tennis club and school science wing to establish a new basement carpark, two levels of connected learning, maker spaces, labs, canteen and parish facilities and, incredibly, a three-court roof top tennis facility complete with club house for the parish tennis club.
Images thanks to Architectus and Vaughan Constructions
