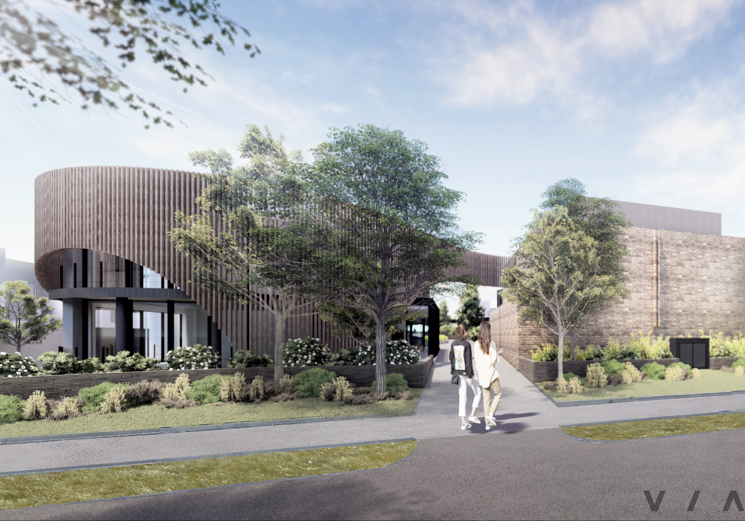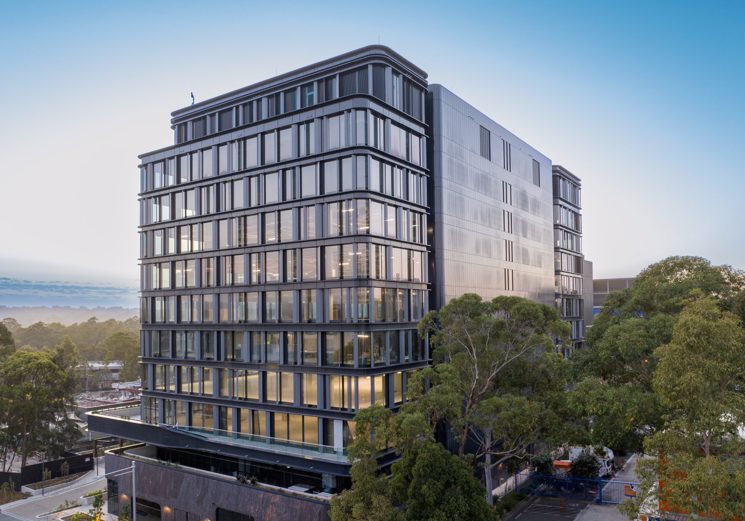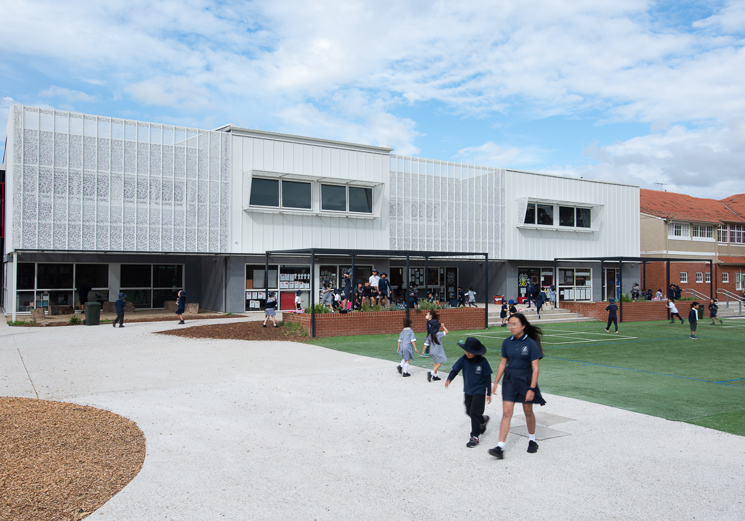Learning, erbas™ SUSTAIN
Brighton Grammar School - Pool Hall Enclosure
We were appointed to work in conjunction with Harding Architects to provide mechanical, electrical, hydraulic and ESD services to design the new pool hall enclosure at Brighton Grammar School’s Junior School campus.
Location
VIC
Architect
Harding Architects
The project involved the construction and refurbishment of a three level 1600 sqm hall to house the existing external heated pool, creating a 500 sqm indoor pool facility that can be used for the year round swimming programs.
These works included the upgrade of the existing pool, relocation of the pool plant rooms as well as new bathrooms, change rooms, spectator stands, offices, reception area, canteen and storage areas.






