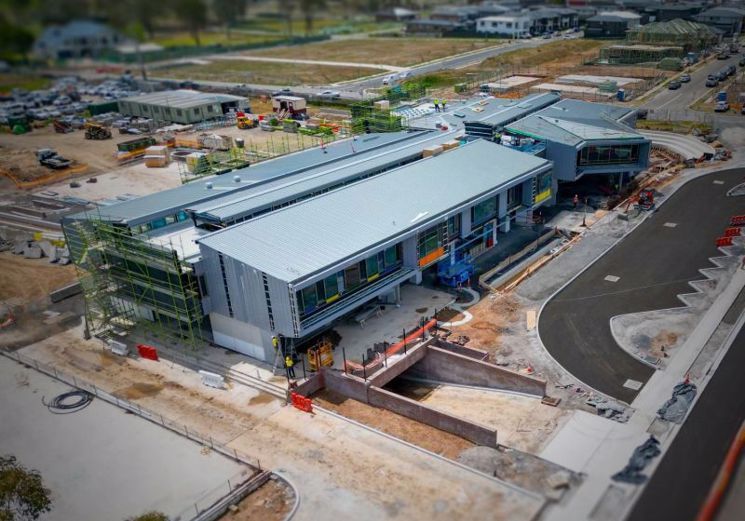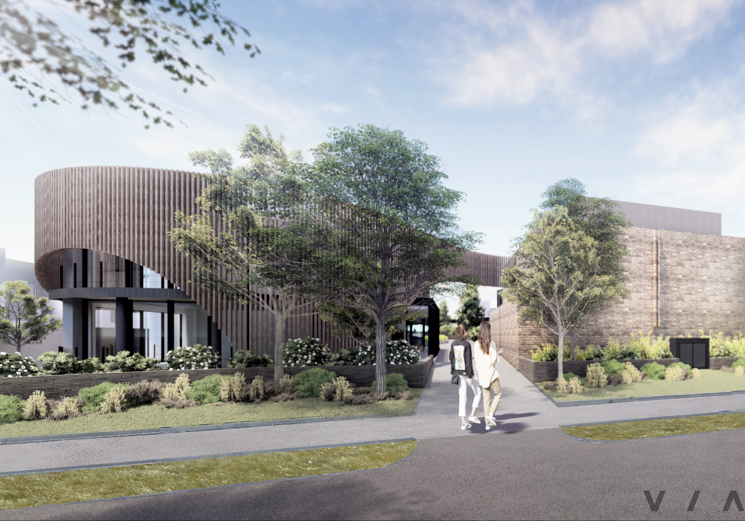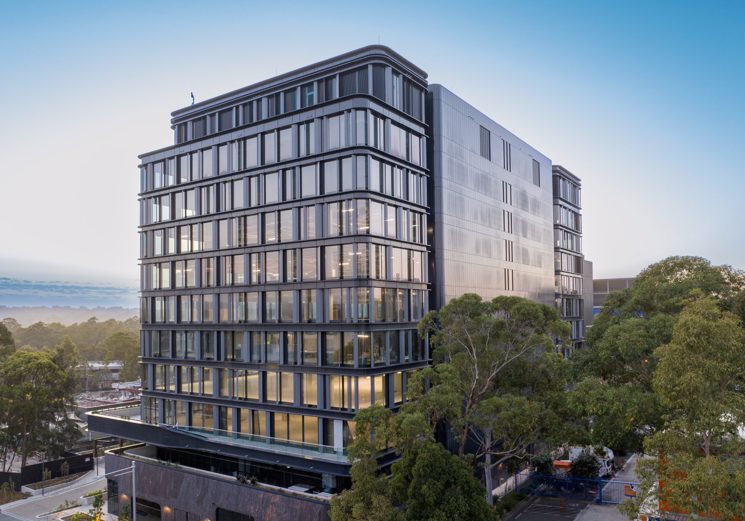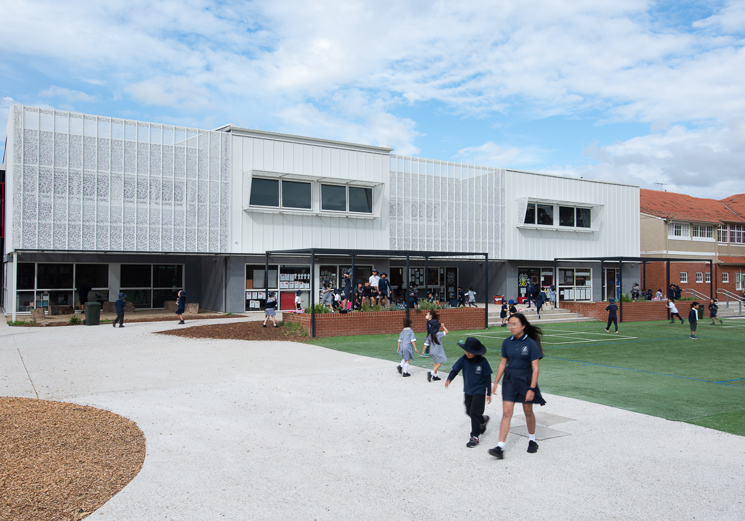Learning, erbas™ SUSTAIN
Amity College
This non-denominational school has been designed around community involvement, including the multipurpose hall and green spaces which will be utilised for community events.
Client
Amity College
Architect
Gran Associates
Builder
Grindley Construction & Grindley Interiors
A flexible and adaptable system of modules, between two and three stories high, are set around the "heart of school" featuring the canteen, library and administration. The campus also features an oval, playground, kitchen garden, walking and cycling paths, parking and a dedicated drop-off zone.
The project is set to achieve a 4-Star Greenstar rating and includes sustainability elements thoughtfully incorporated into the design to reduce the overall energy and water demand of the school.
Photos kindly received from Amity College.












